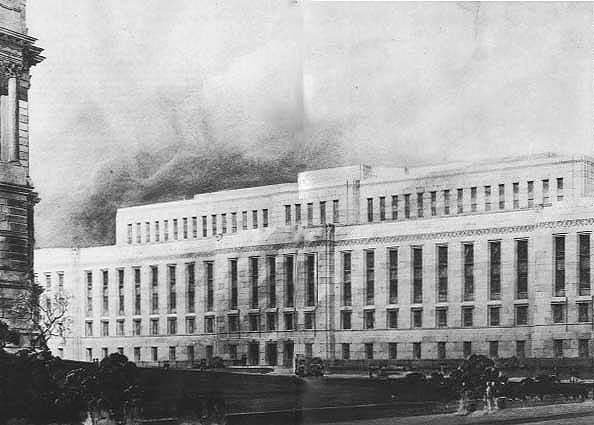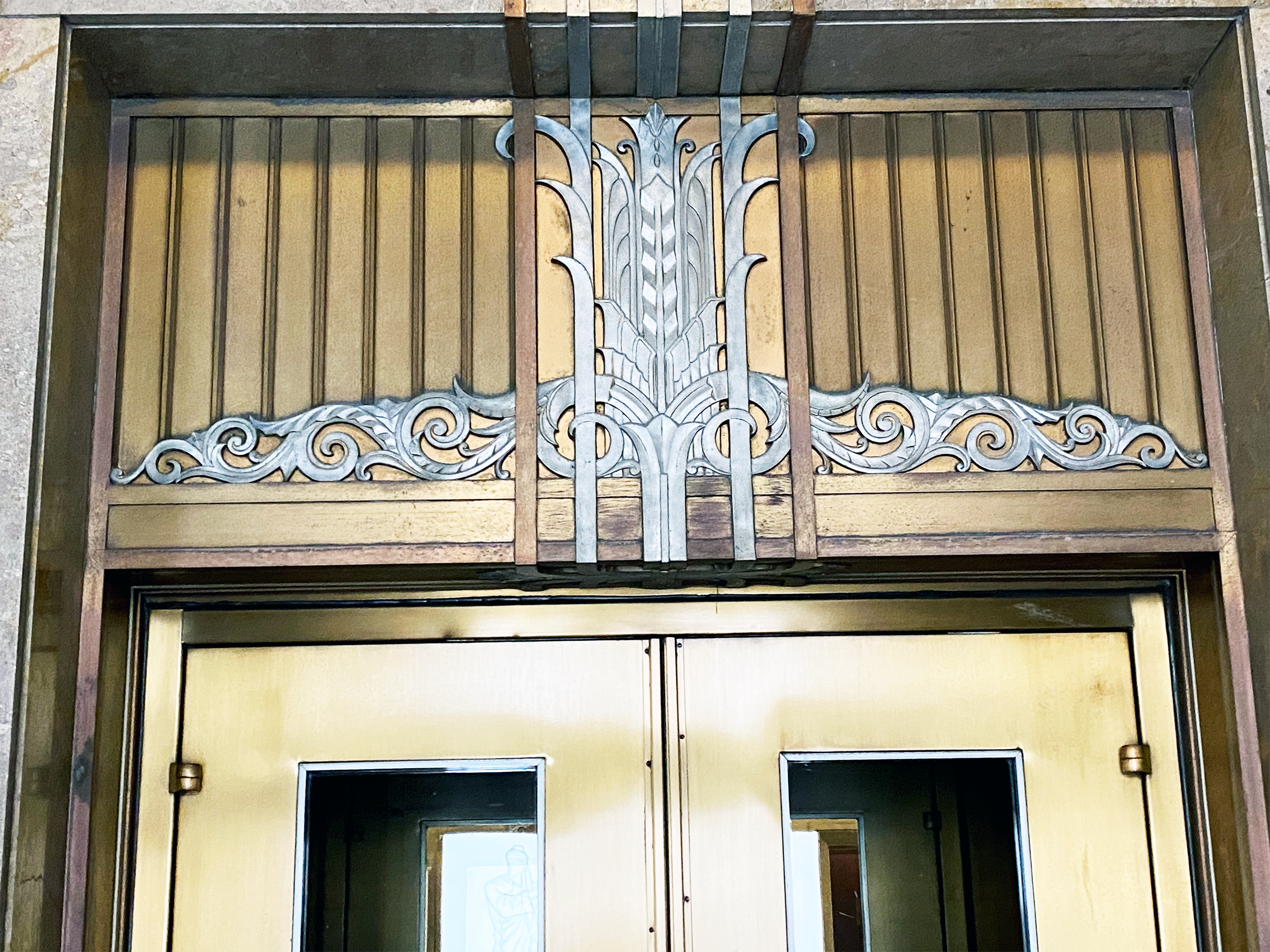
Here are the Architectural Details of the John Adams Building, at the Library of Congress, 1939.
The John Adams Building, opened in 1939 is one of Lawrie’s crowning achievements, in furthering the style of Modernism, now know as Art Deco. Lawrie was one of Art Deco’s leading influencers, and practitioners. See also the Rockefeller Center, the Nebraska State Capitol, the Louisiana State Capitol and the Los Angeles Central Public Library to find more examples of Lawrie’s astonishing designs.
This owl is on the south entrance.
Lawrie frequently used the acanthus as a design element in many of his works, often. using variations in the design.
Entering the Fifth Floor Reading Room
This is the Fifth Floor Reading Room. It is lushly appointed with highly decorated lintels, columns and column capitals.
An elaborate marble counter, flanked by Lawrie's highly-Art Deco stylized owls.
A detail of the Owls.
An ornate medallion
One of the interior Doorway Owls.
Another Owl
A pedestal with its own acanthus design in it.
An interior lintel
Again we see another variation of the Acanthus plant.
A clock.
A highly ornate elevator
Another Art Deco elevator door design.
Yet another unique Art Deco Elevator Design
And another.
A seated Egyptian Pharaoh.
A Pair of Minoan Lions




















